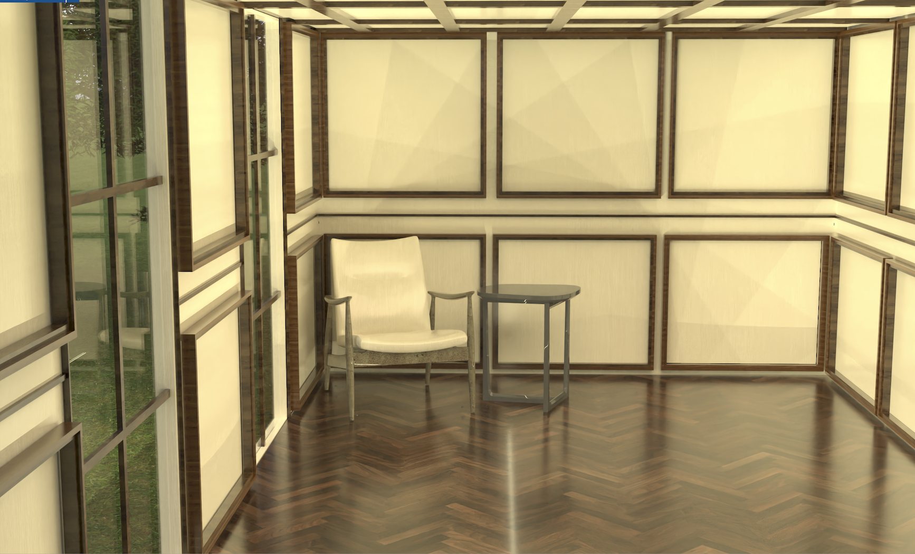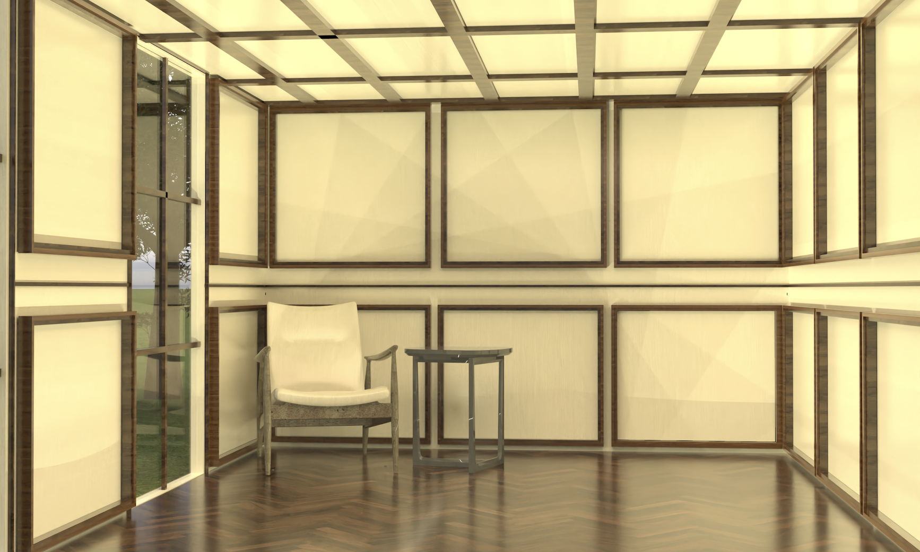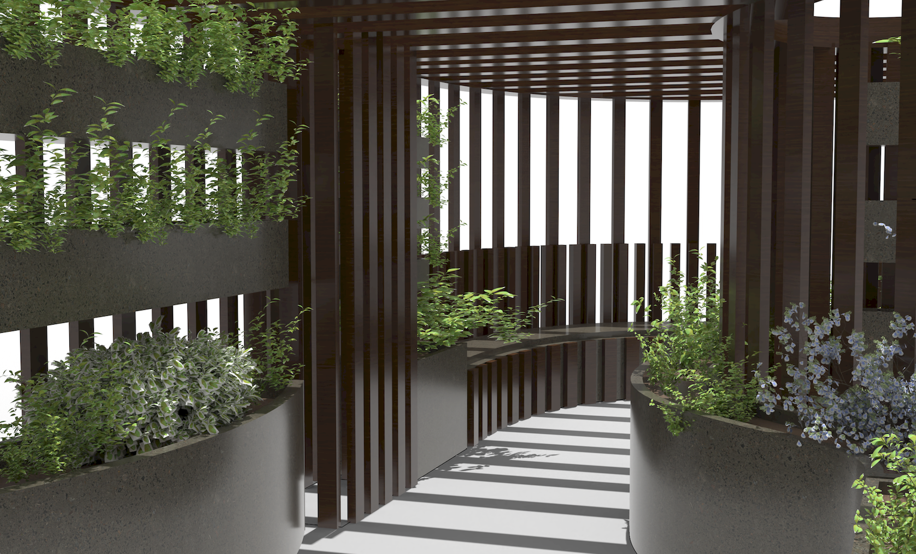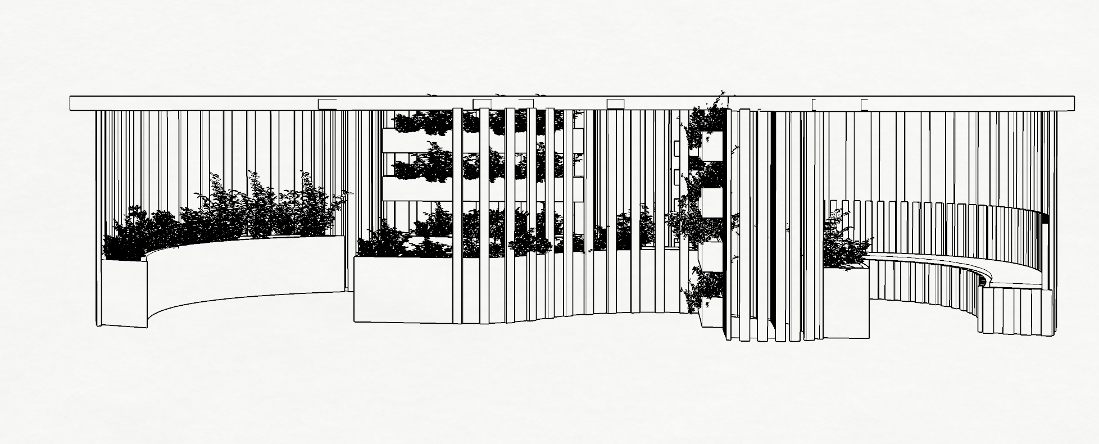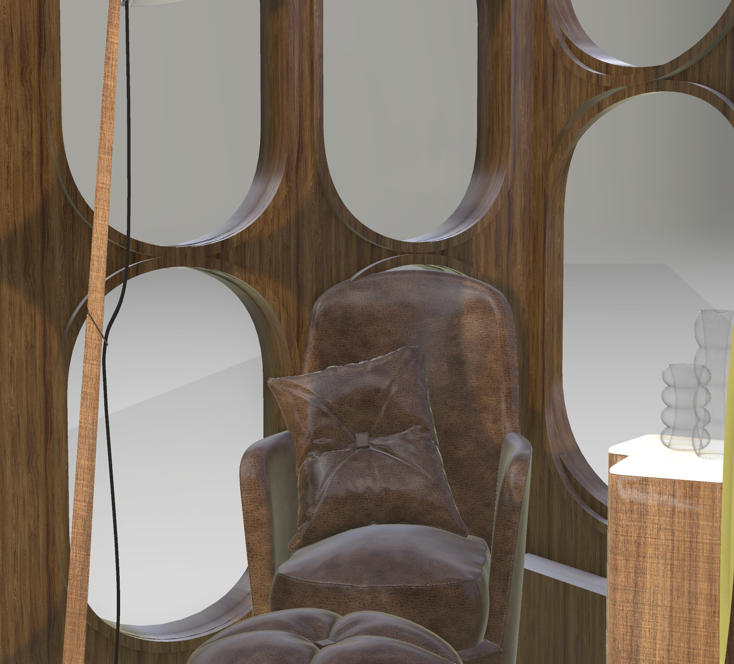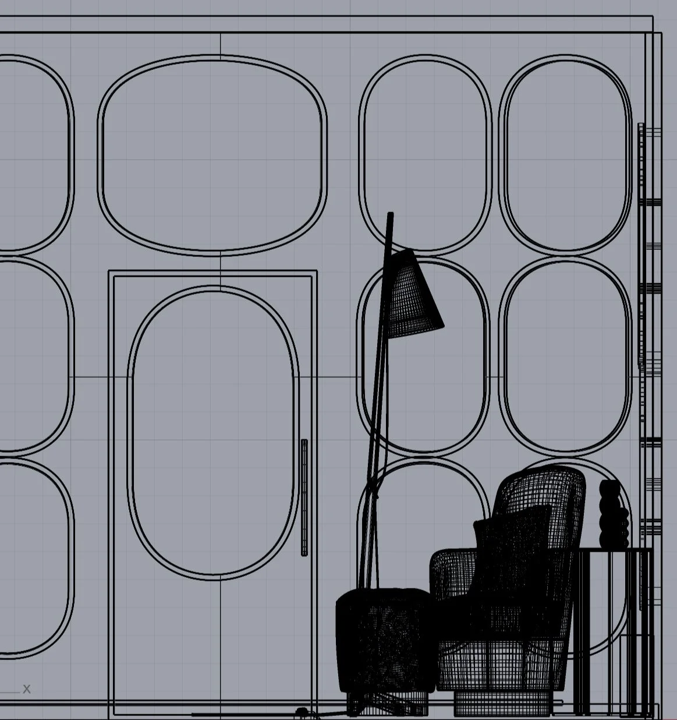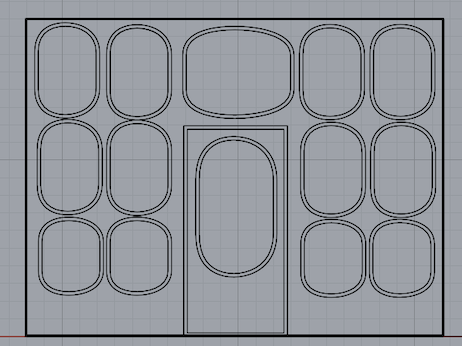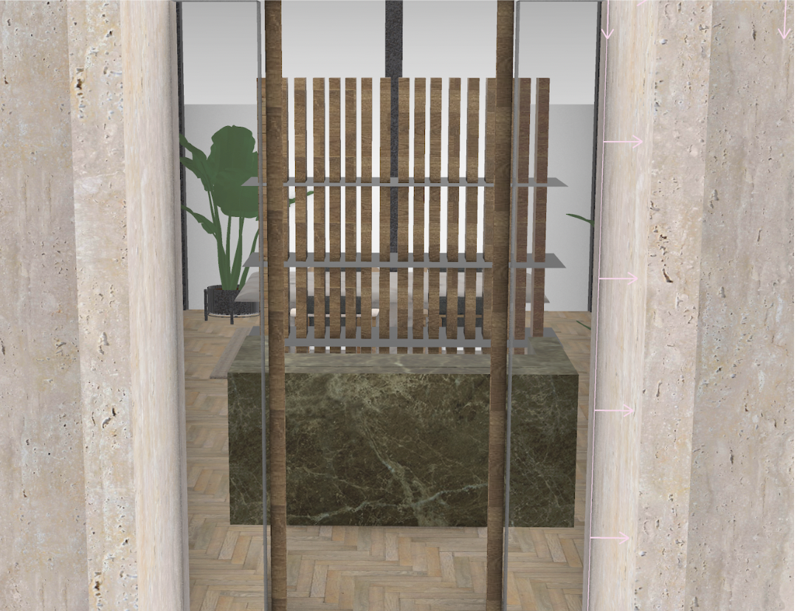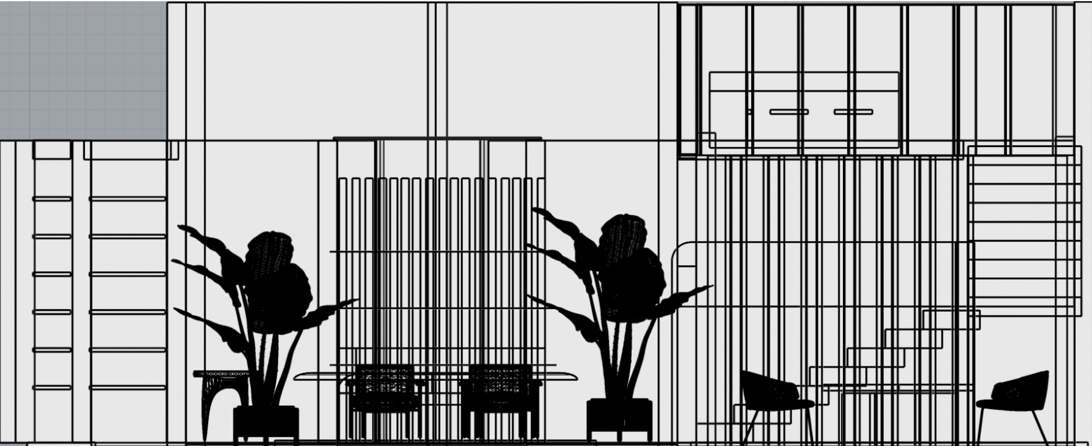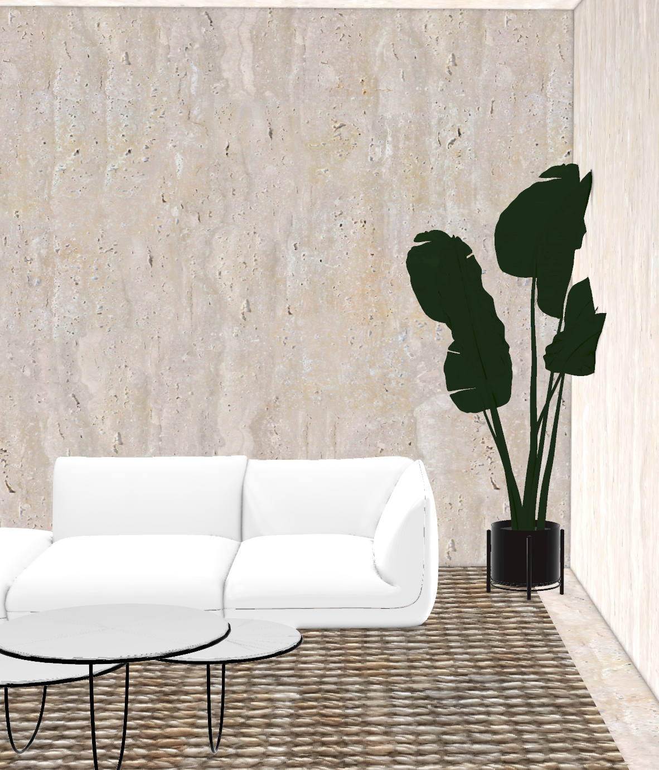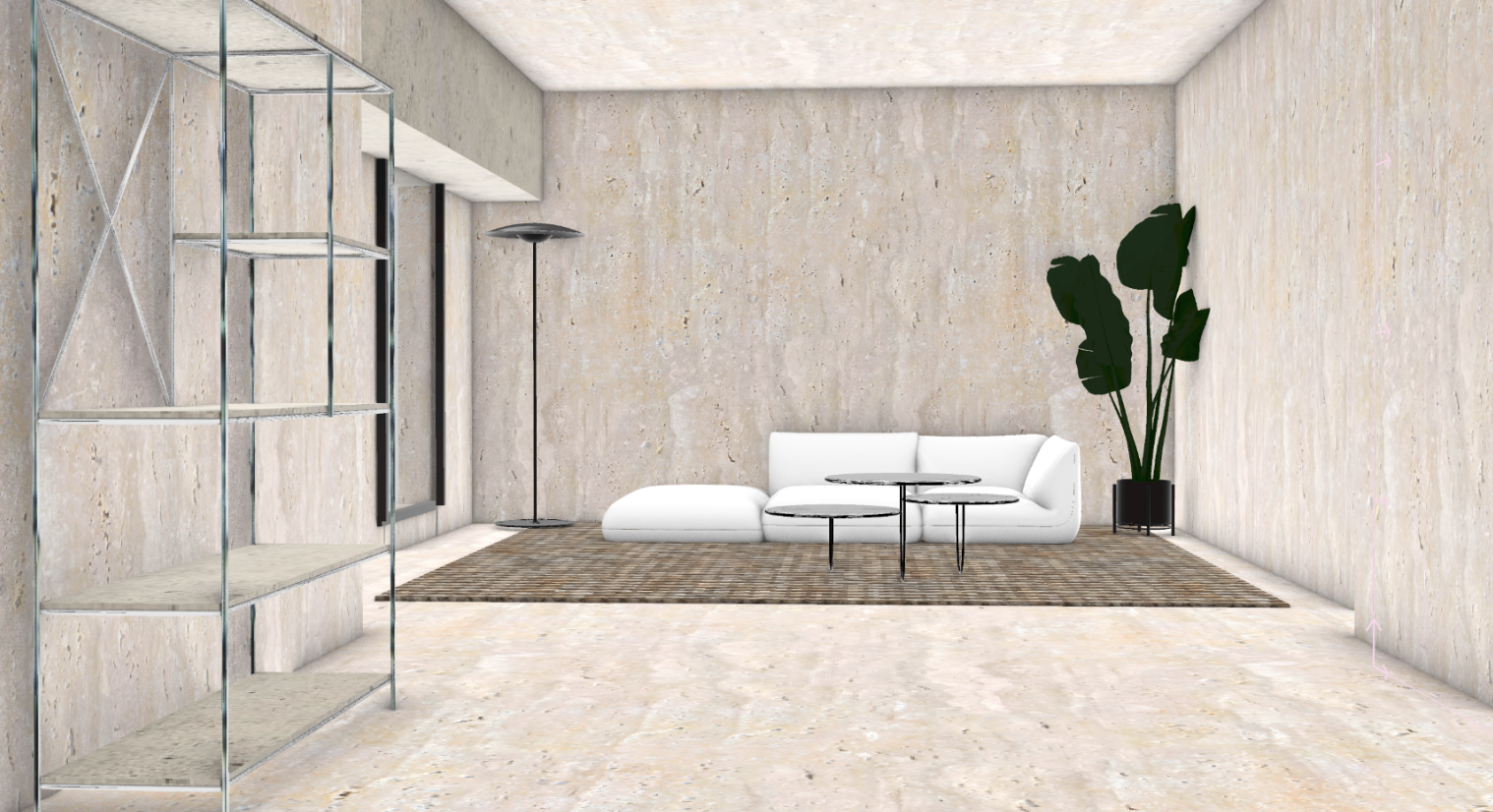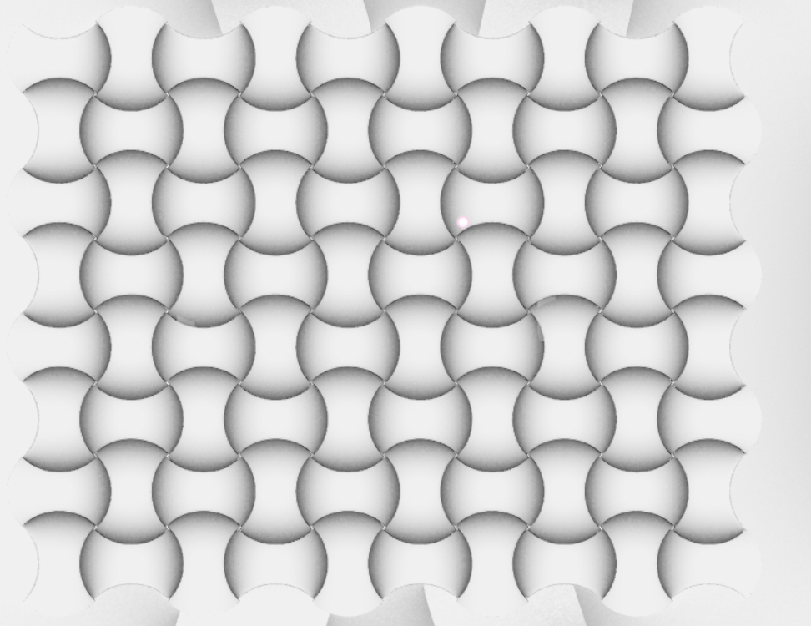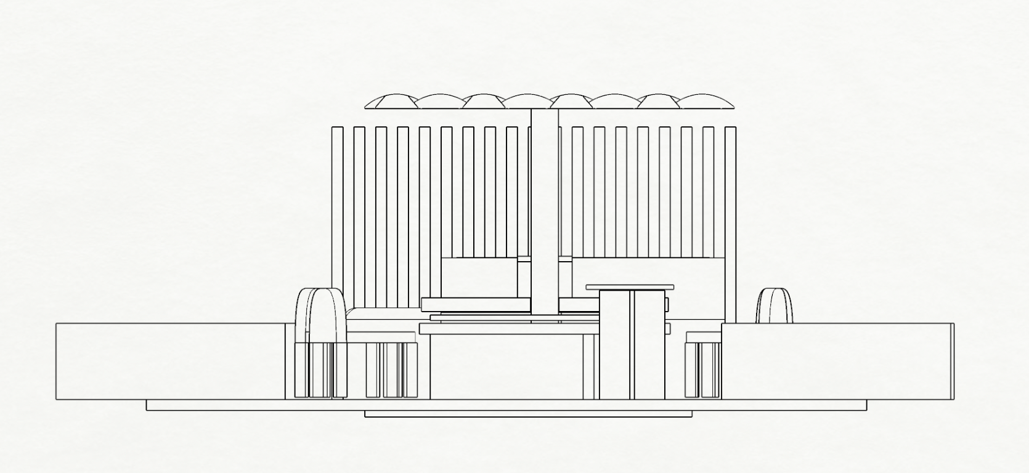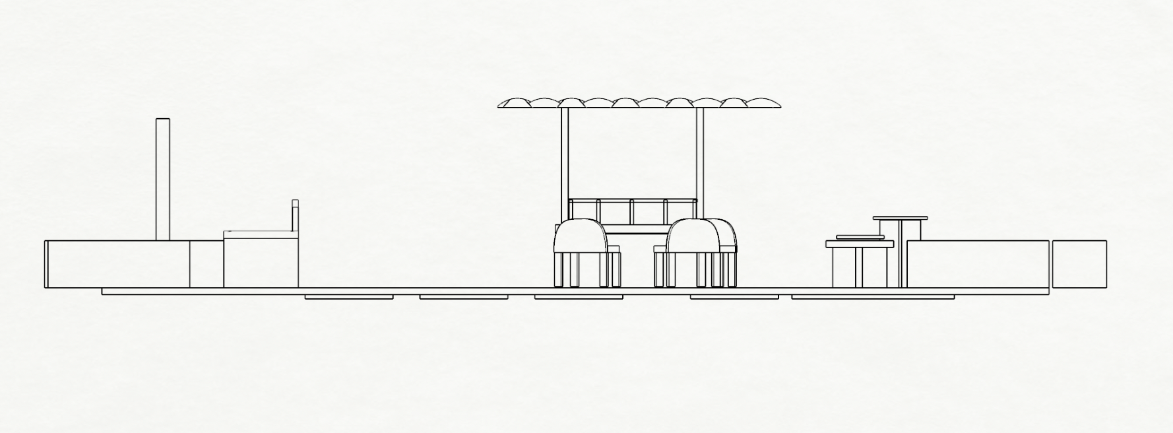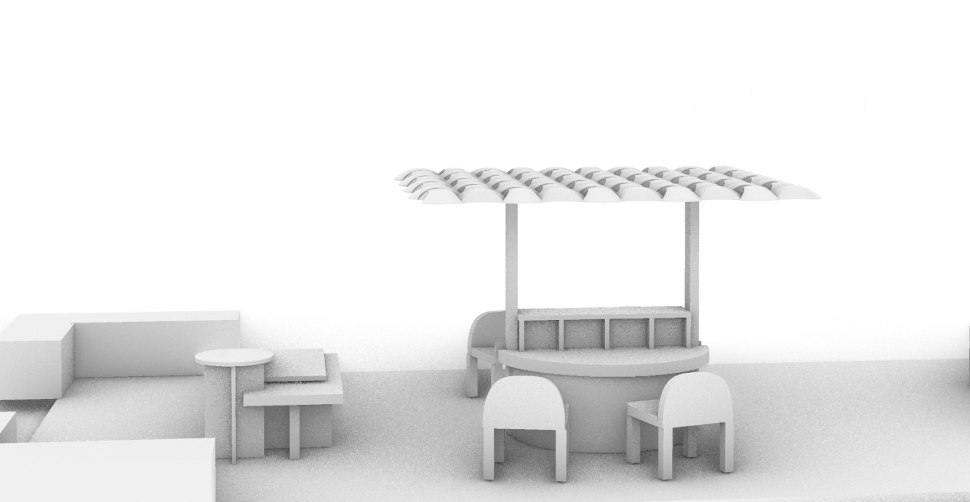Designs Crafted on Rhino: Exploring Form, Function, and Creativity
PROFESSIONAL & ACADEMIC WORK
Harvest Canopy
This project is a small outdoor pavilion designed to reconnect people with how their food is grown. Built with thin wooden pillars and filled with planters of herbs, greens, and seasonal produce, it creates an open, sensory space where pedestrians can walk through, pause, and experience growth up close. The idea is to bring the farm-to-market process into the public realm, turning an ordinary sidewalk into a place of curiosity and learning. Research has shown that many New Yorkers have a pretty significant knowledge gap when it comes to where their food comes from, since most only encounter produce in markets rather than in its growing stages. By blending architecture, education, and nature, the pavilion aims to bridge that gap, and encouraging awareness of seasonality, sustainability, and the labor behind everyday meals. It’s less about buying food and more about reminding people of the care and cycles that sustain it.
ISOMETRIC DIAGRAMS & SECTIONS
IMAGES
Palo Verde
A timeless expression of mid-century modern sensibility, Palo Verde channels the spirit of Arizona living through clean lines, warm wood tones, and thoughtful spatial flow. Created for Tabarka Studio, this home office balances retro sophistication with artisanal texture, reflecting the company’s signature aesthetic. The rendered space blends form and function, offering a serene yet stylish environment anchored by custom finishes and sun-drenched simplicity. Every element, from the furniture placement to material choices, echoes the natural elegance and enduring charm of mid-century design, reimagined for contemporary work-life harmony.


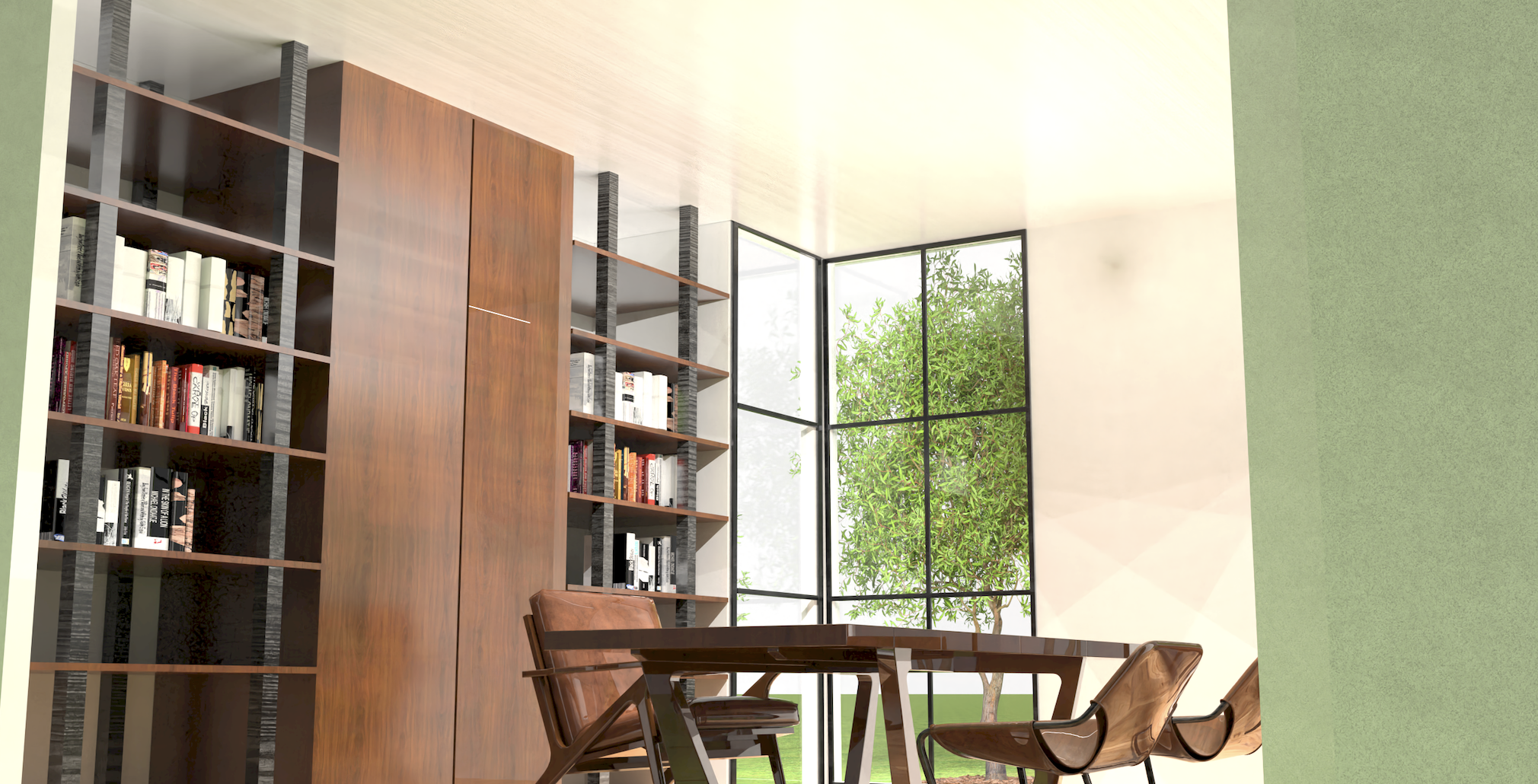
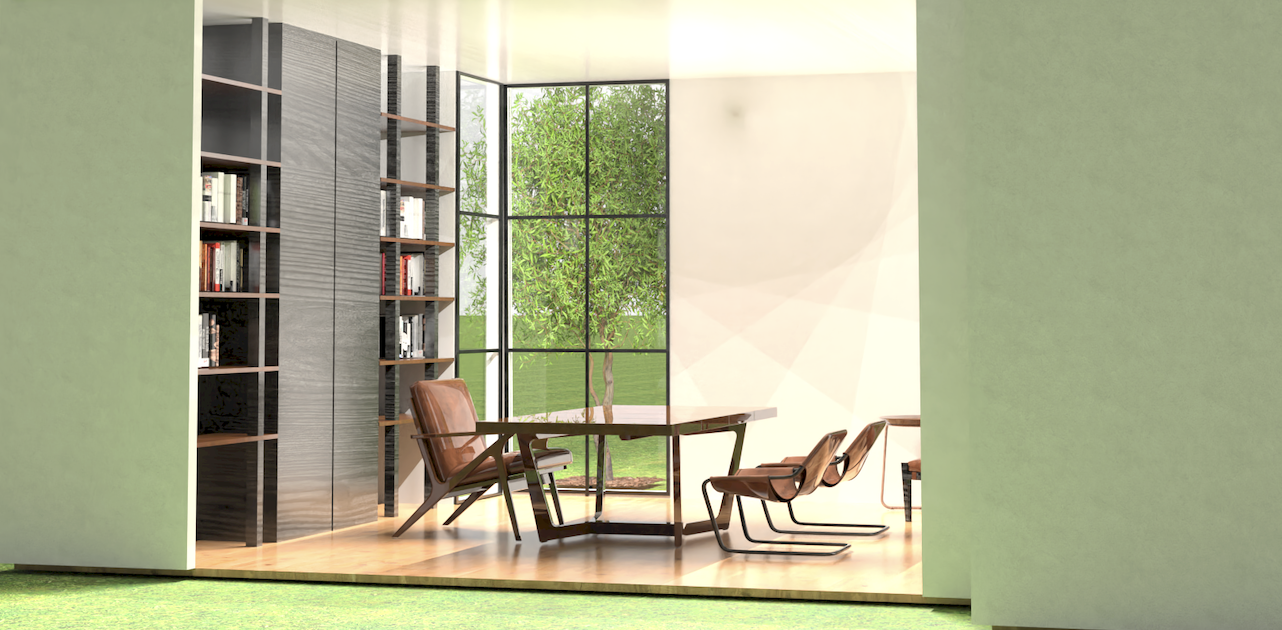
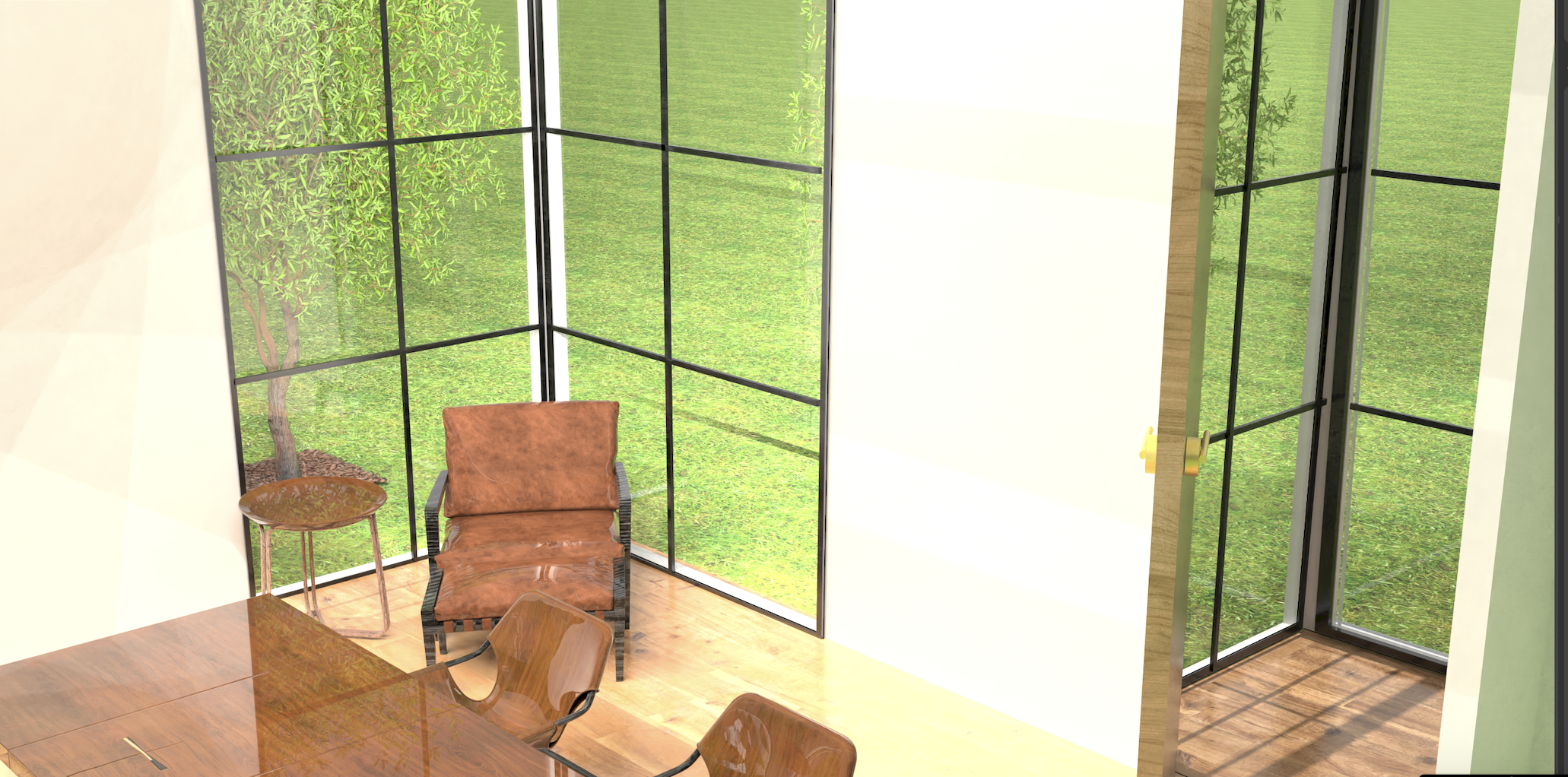
The Cocoon
A seamless blend of organic design and contemporary luxury, The Cocoon reimagines privacy with a sculptural wooden shell punctuated by fluid, biomorphic openings. The interplay of solid and void creates a sense of openness while maintaining intimacy, allowing glimpses into a cozy, thoughtfully curated interior. Designed for both functionality and aesthetic impact, this space serves as a tranquil retreat, embracing natural light and soft reflections to enhance its warmth and depth.
Concept in the Making
FINAL RENDERINGS

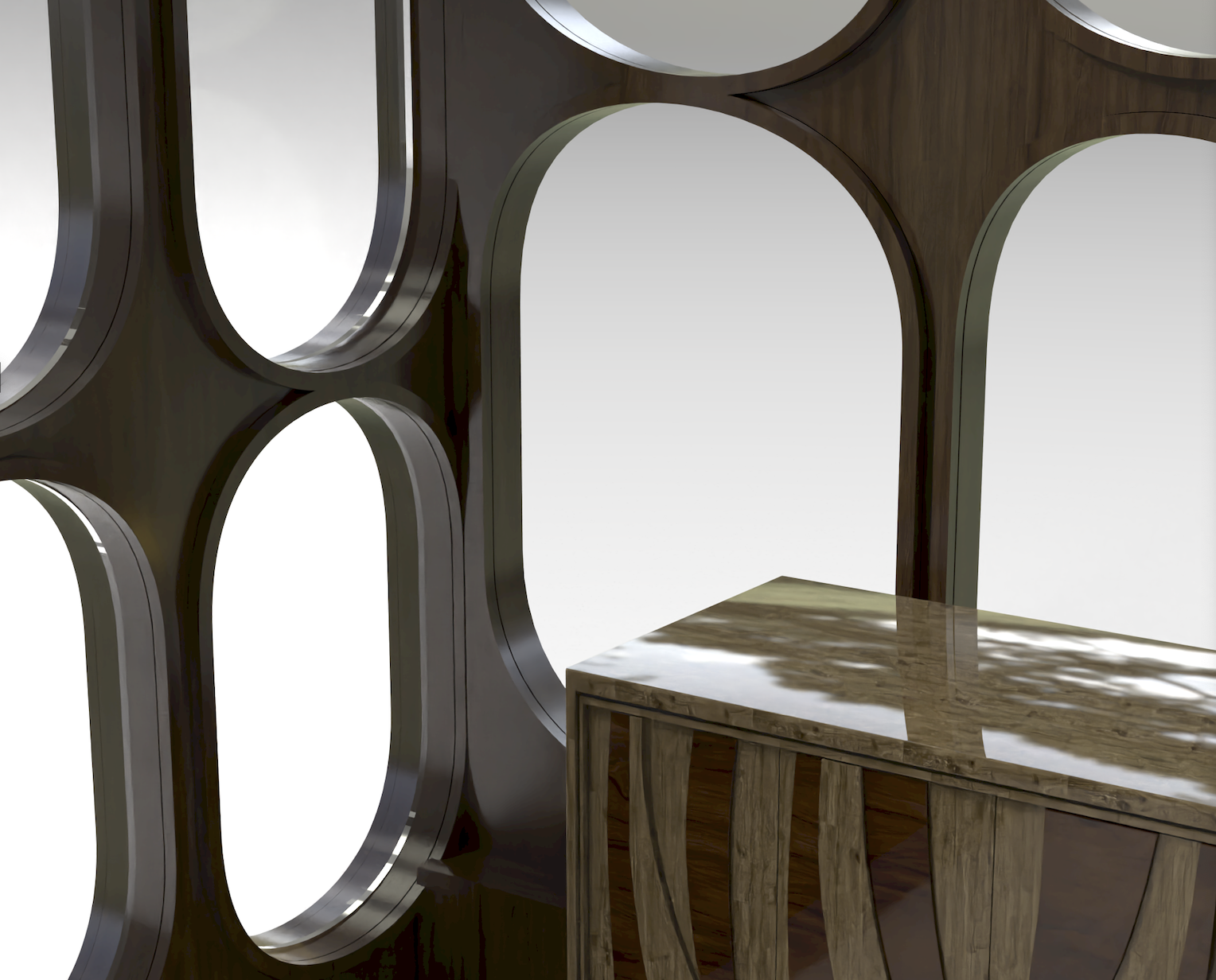
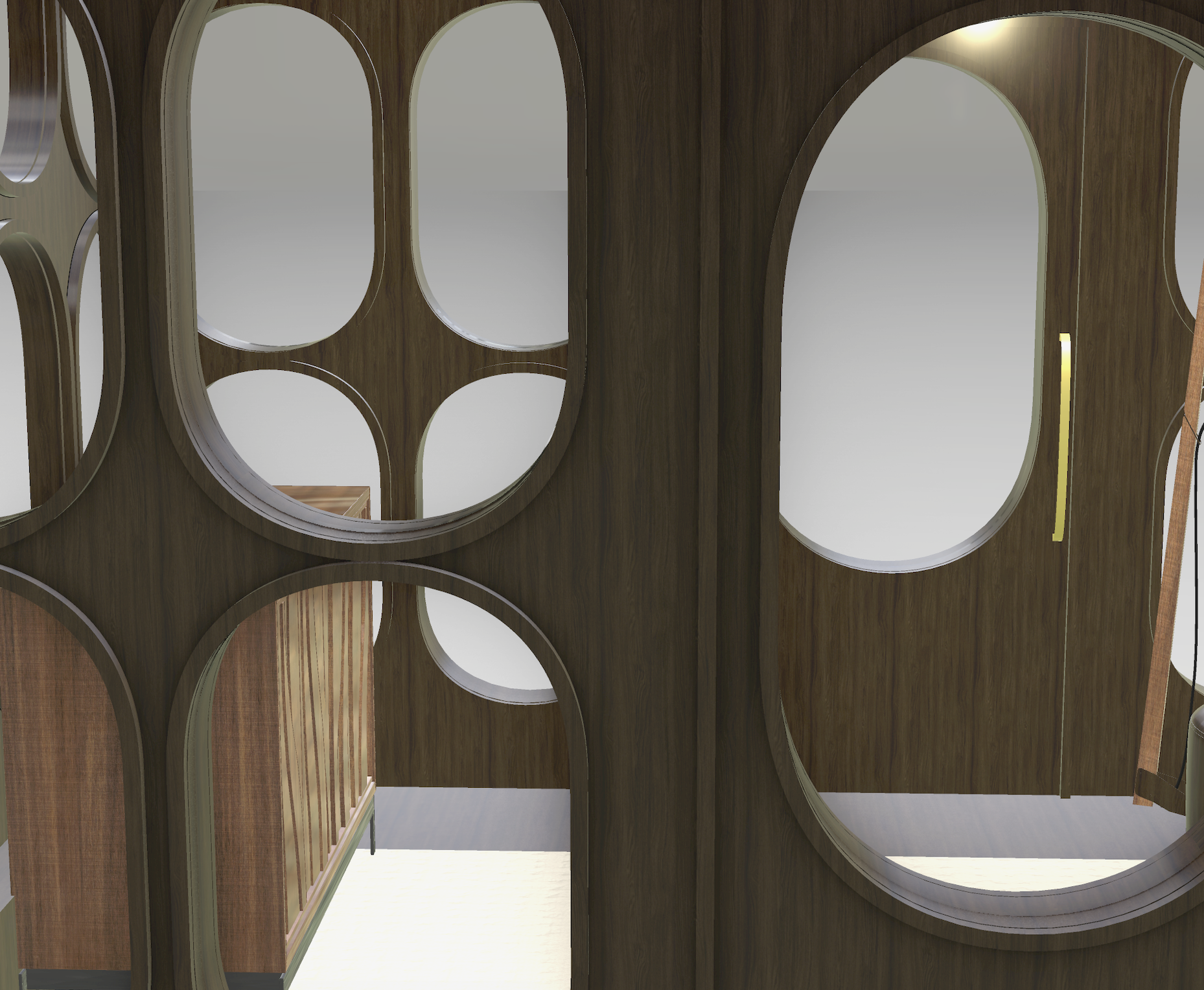
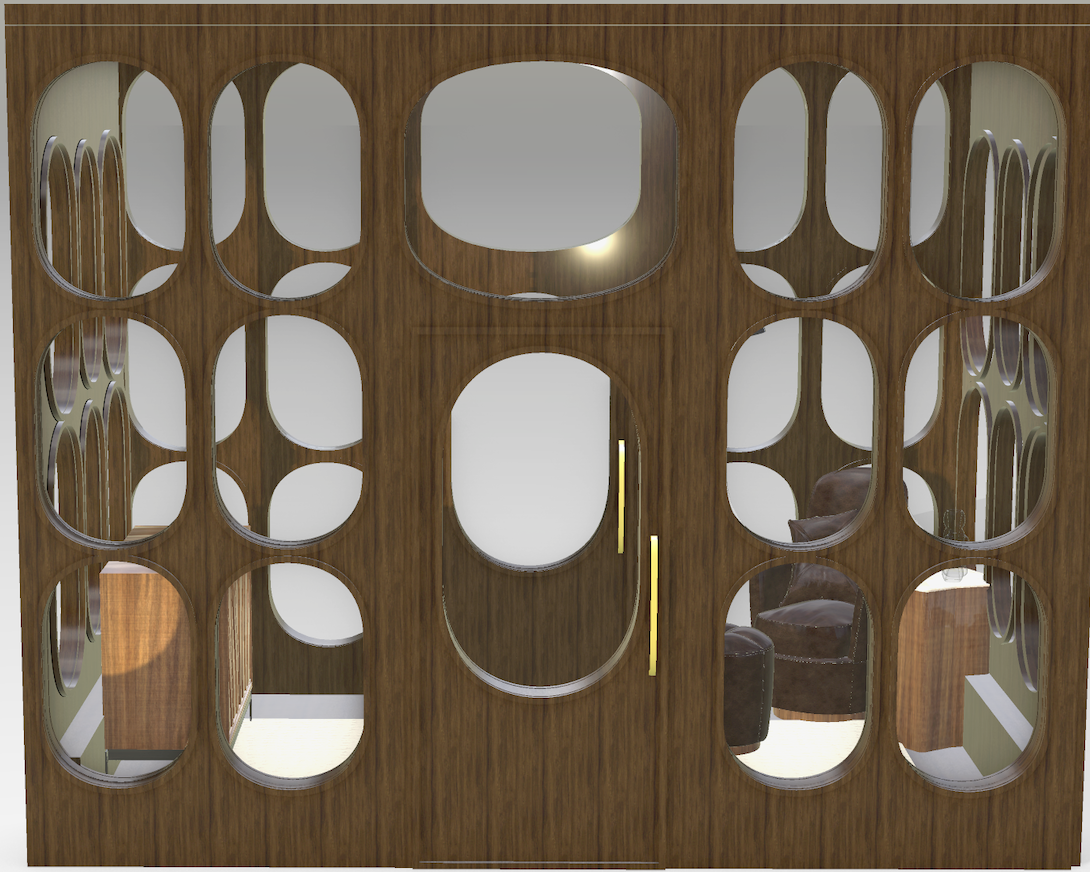

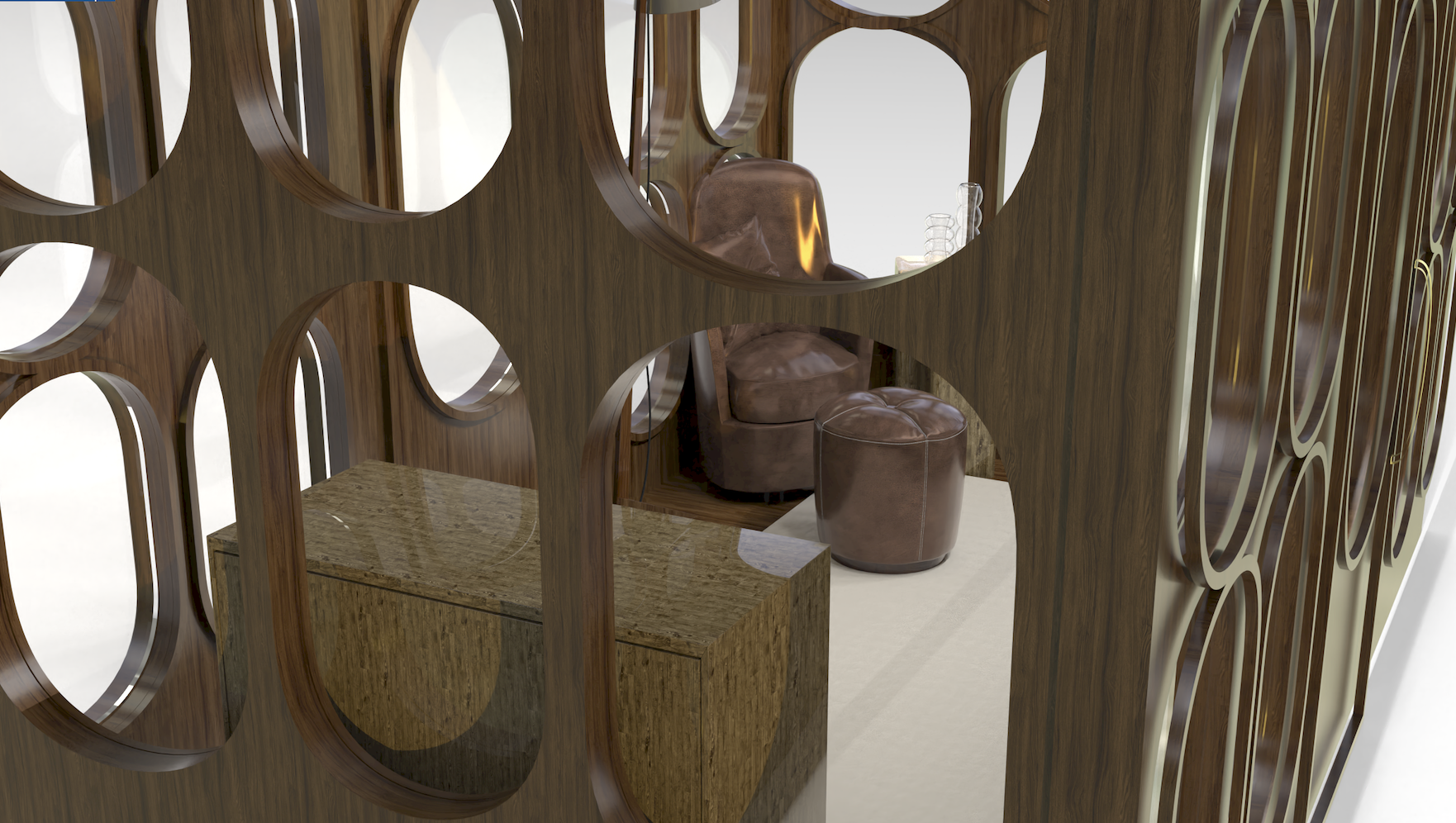
Marble Serenity
A luxurious fusion of marble and warm metallic accents, Marble Serenity brings elegance and tranquility into the bathroom space. The seamless blend of soft lighting, natural stone textures, and refined gold details creates an atmosphere of relaxation and sophistication. Designed for both function and aesthetic appeal, this space embodies timeless luxury with a modern edge.
Progress Images
FINAL RENDERINGS
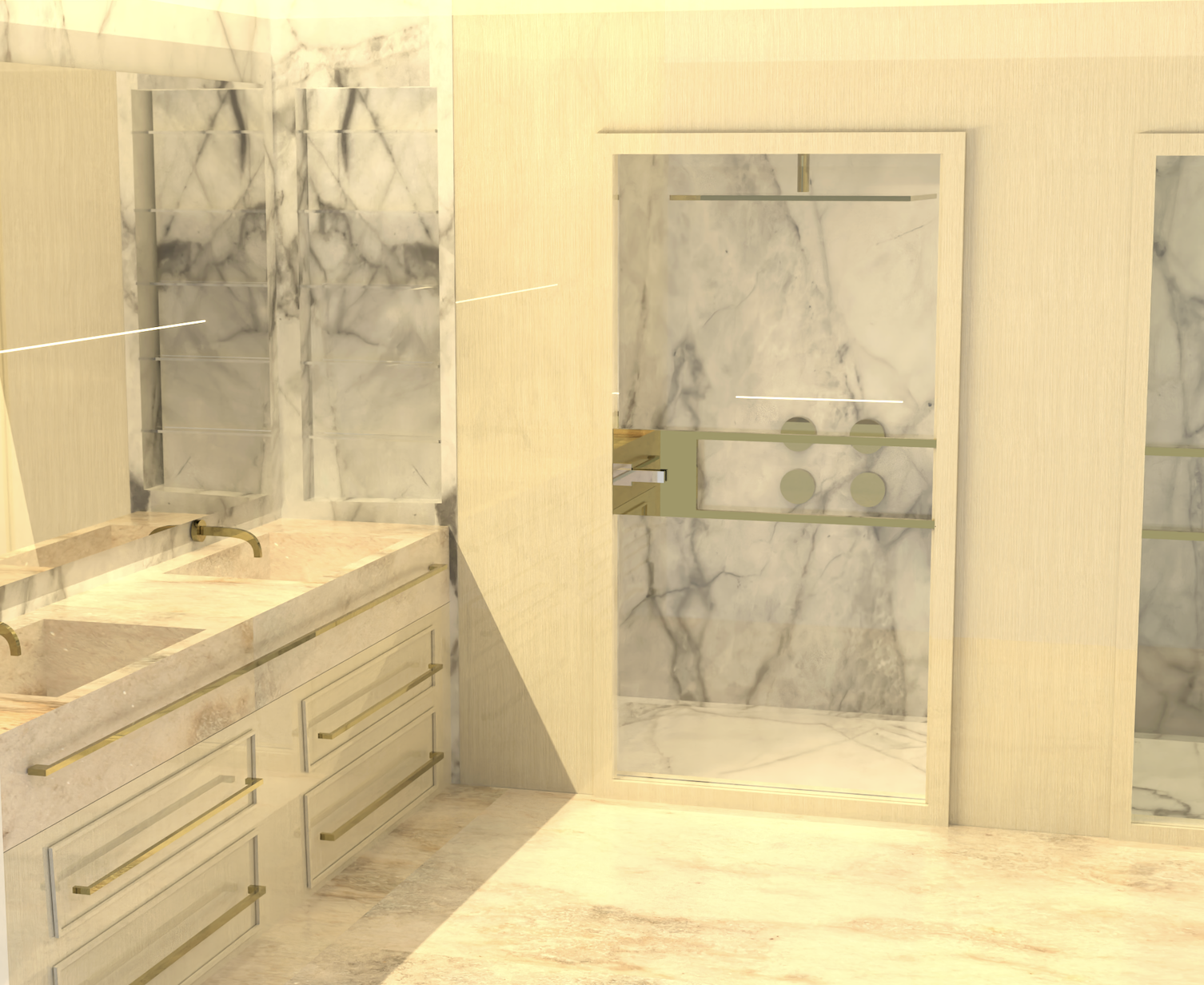
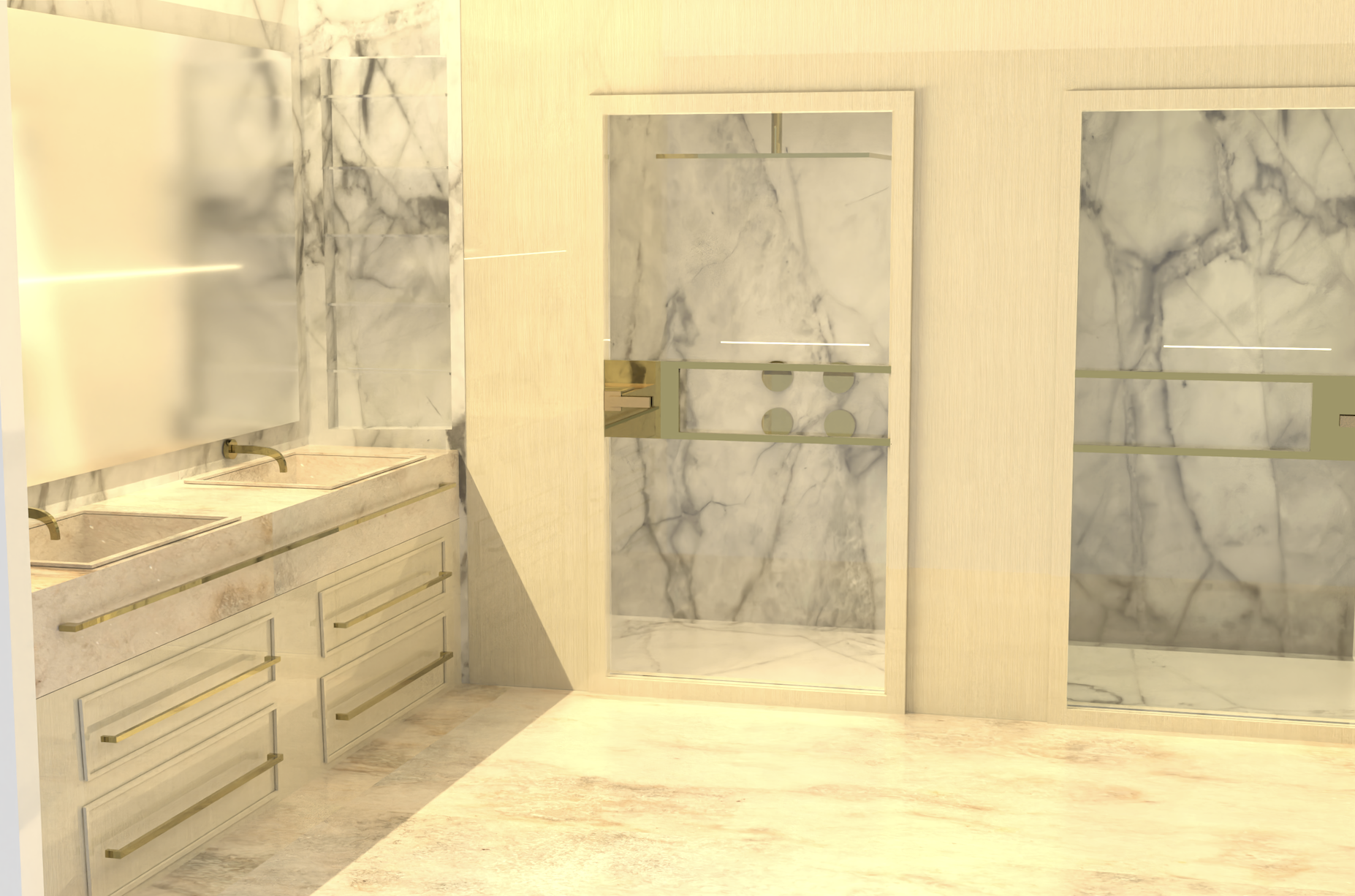

Refined Comfort
A harmonious blend of wood, light, and texture, Refined Comfort is designed for quiet reflection and relaxation. The warm tones of the paneling and herringbone flooring create a cozy yet refined atmosphere, while the structured grid design adds depth and dimension. Framed by soft natural light, this space invites moments of stillness and contemplation.
